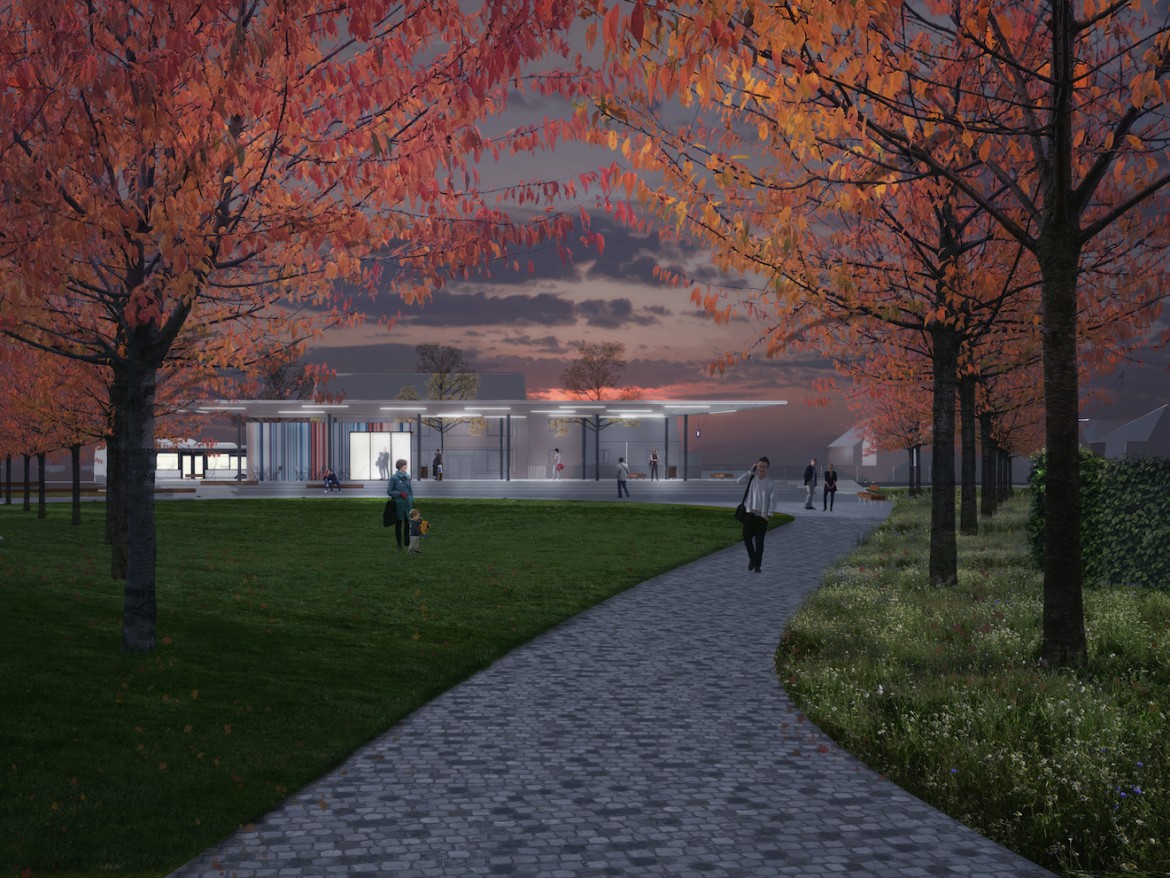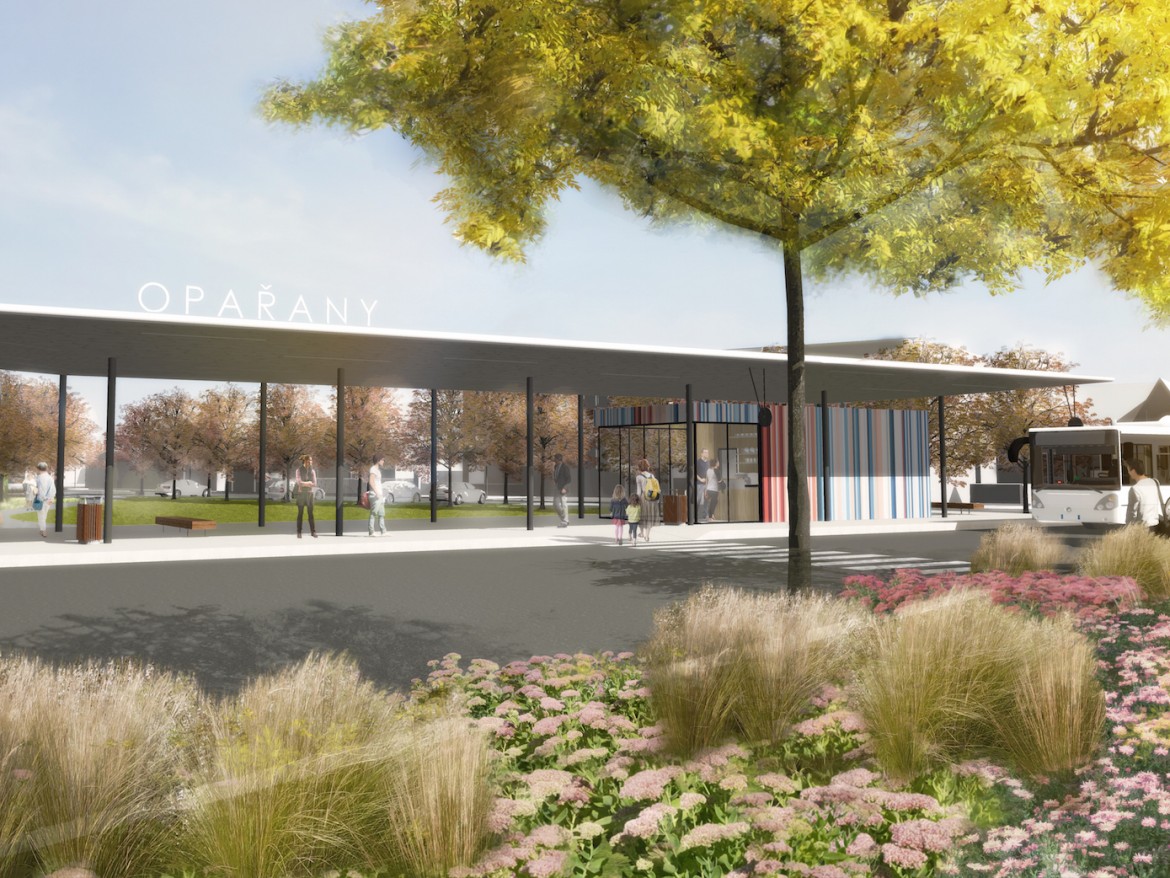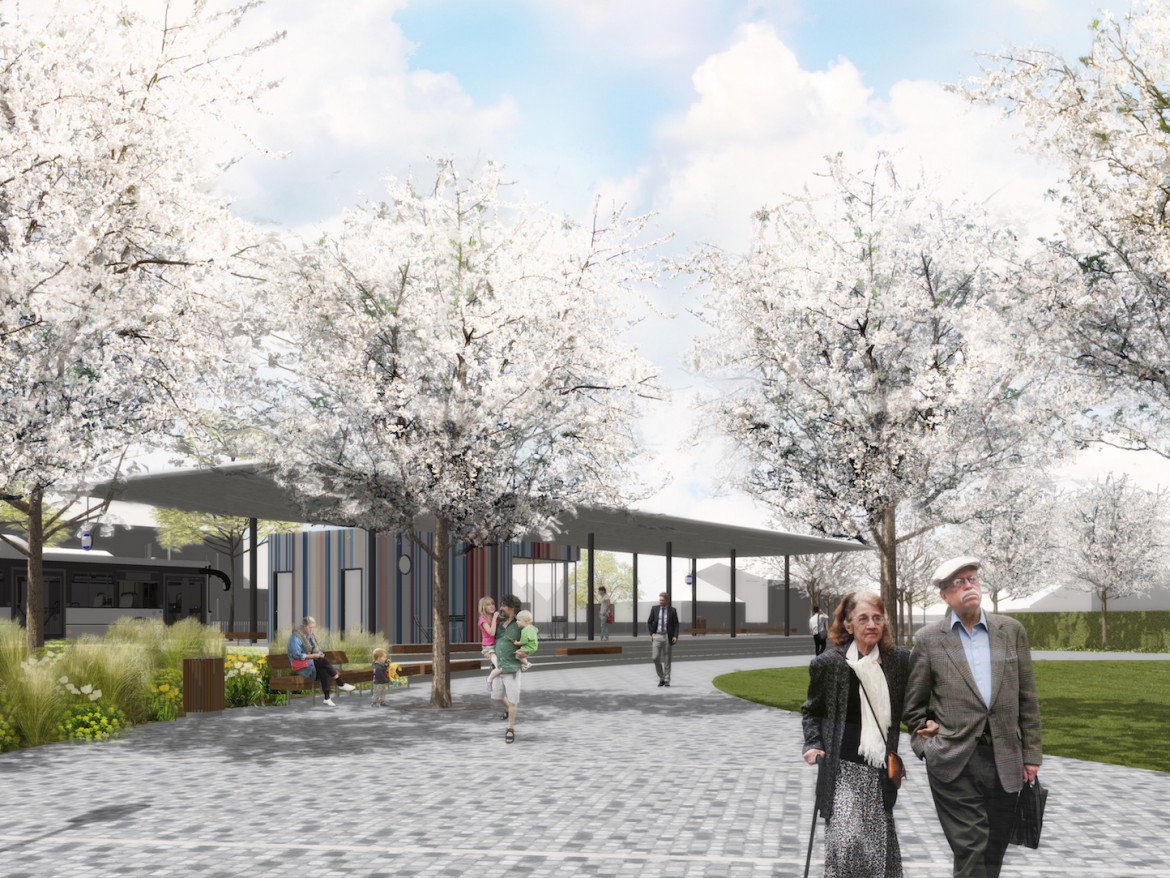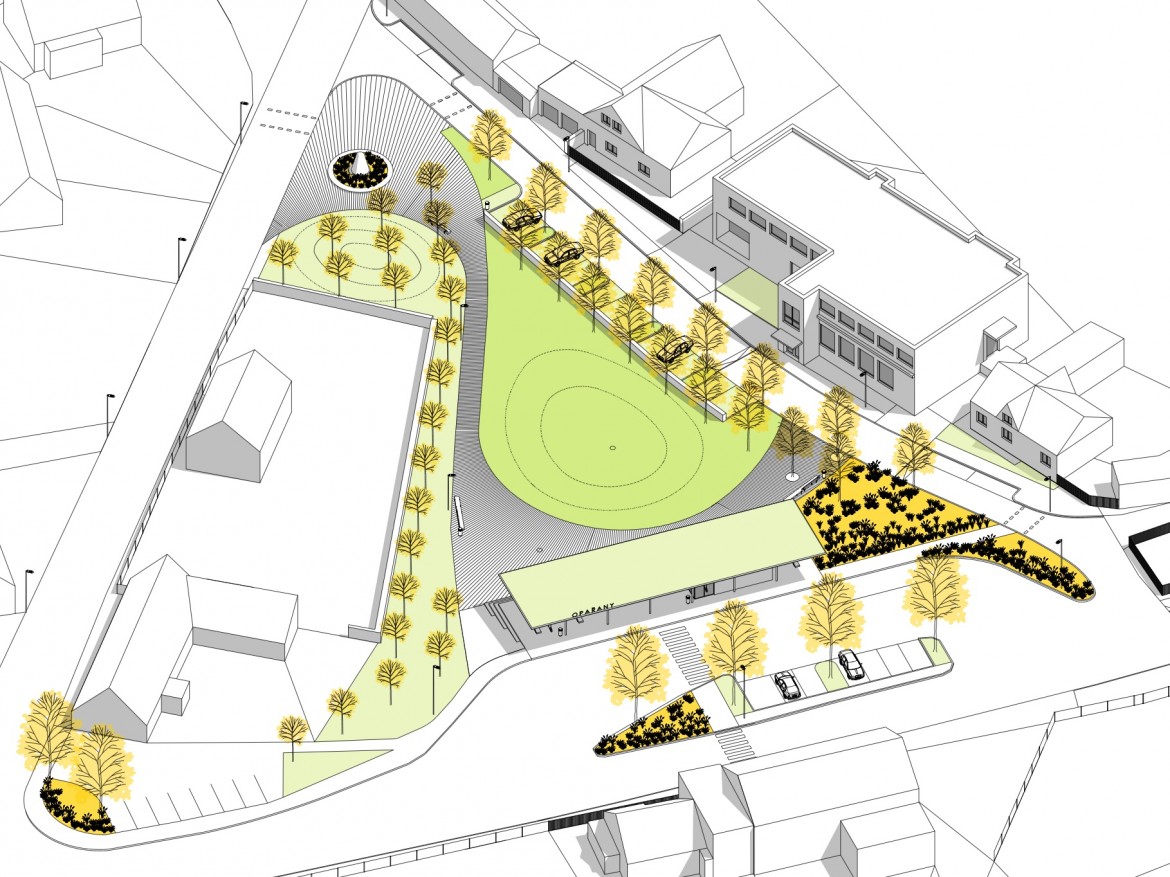Terminal, Oparany
Rural terminal
A covered platform with a bistro and toilets will serve public bus transport and also the local community as a background for social and cultural events. A regular rectangular structure with dimensions of 35x10m and a clear height of 3.5m consists of a roof and a bistro with toilets. The monolithic roof is supported by steel columns arranged in a 5 x 5m module. Extensive vegetation is expected on the roof without regular maintenance. The implementation of the terminal assumes the relocation of overhead electricity lines and a medium-pressure gas pipeline. The terminal building includes water, sewage, electricity connections and an outdoor electrical switchboard for social events.
Central space
The public space will serve as a place for people to stay, including local community events. The space is screened on two sides by tree rows and on the third side, the terminal building is situated at a height and operational break. This structure separates the traffic area of the I/29 road from the residential area. The ground floor itself will consist of a residential lawn, which is delimited by a stone paving sidewalk. Other paved areas will again be made of stone paving with a seepage joint. Fixed furniture will be used very sparingly, the design assumes three or four large atypical benches, other elements will be mobile and temporary according to current needs.




