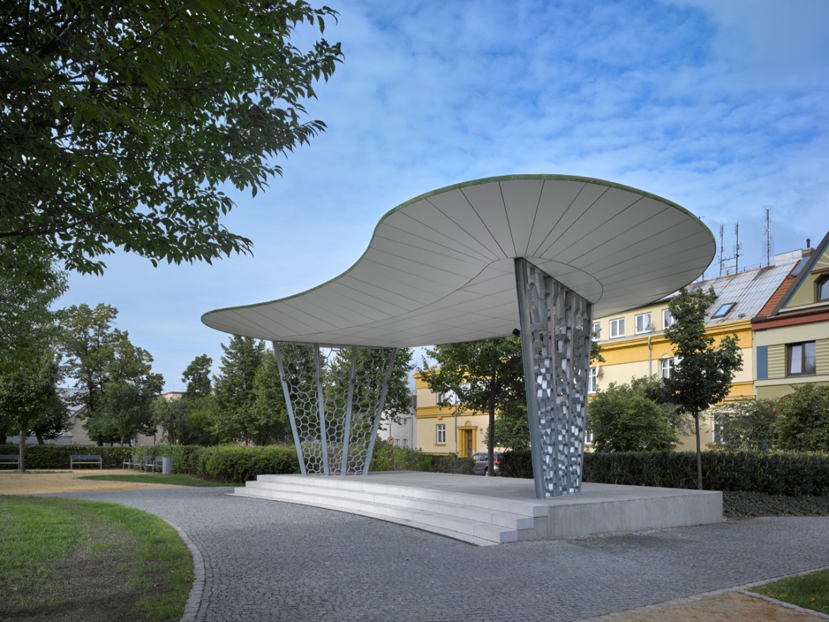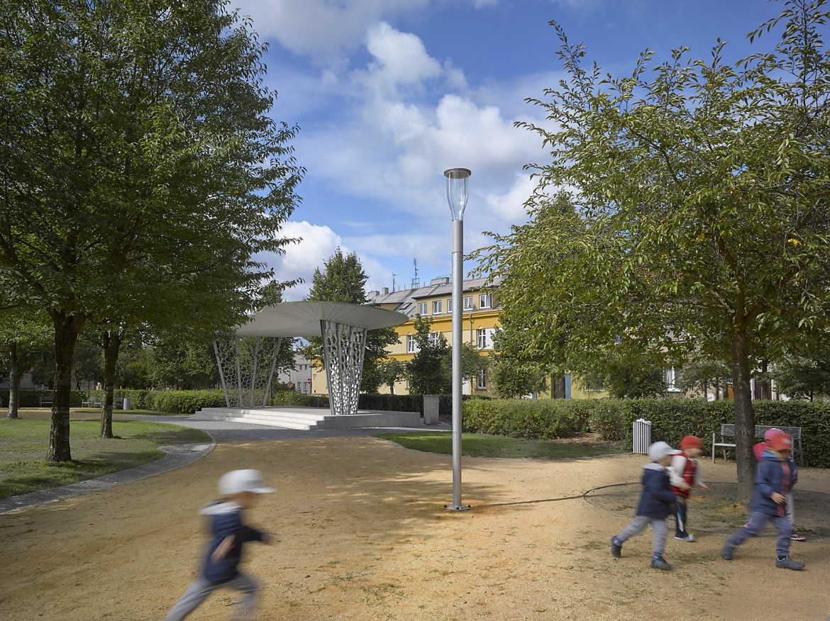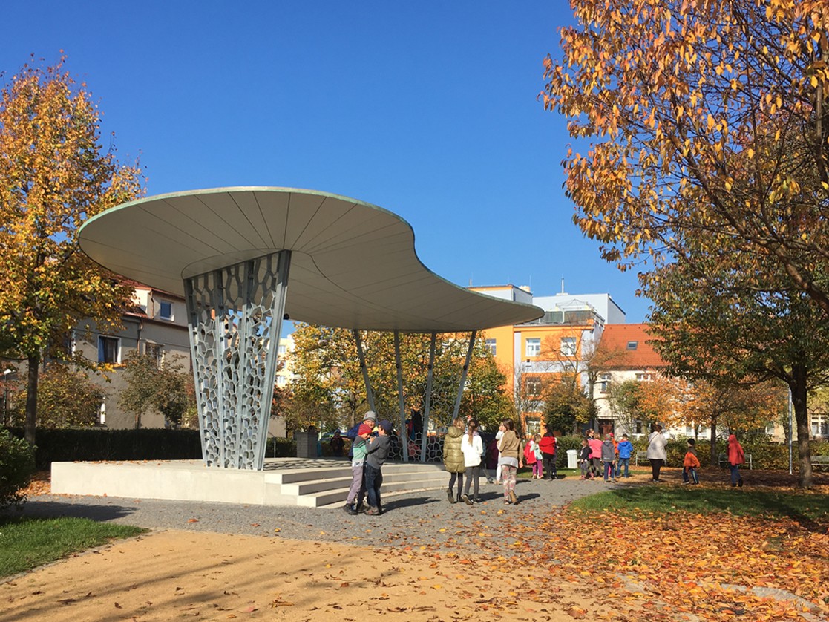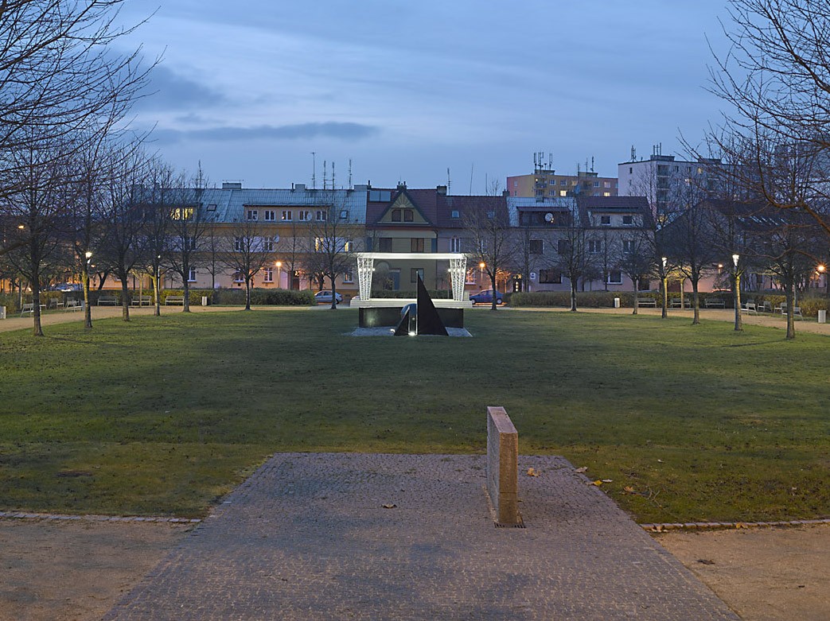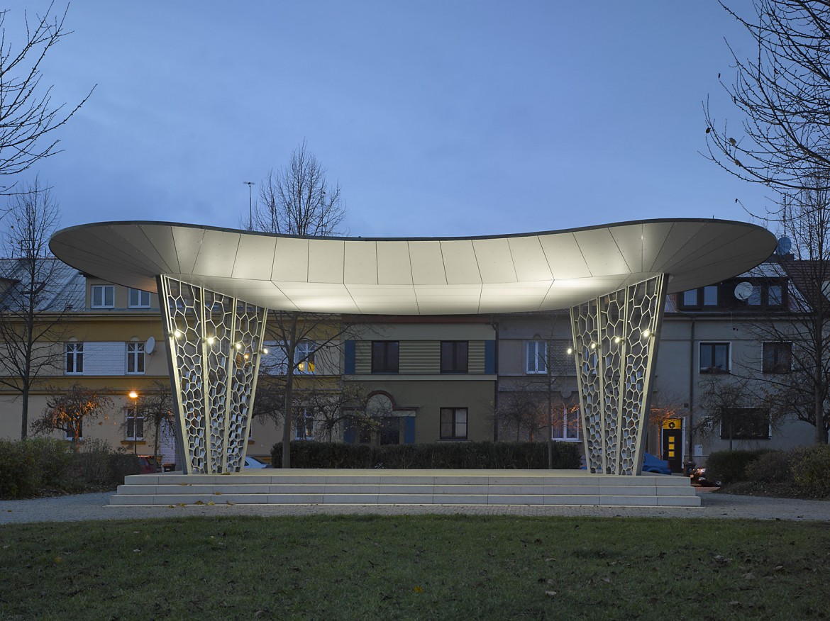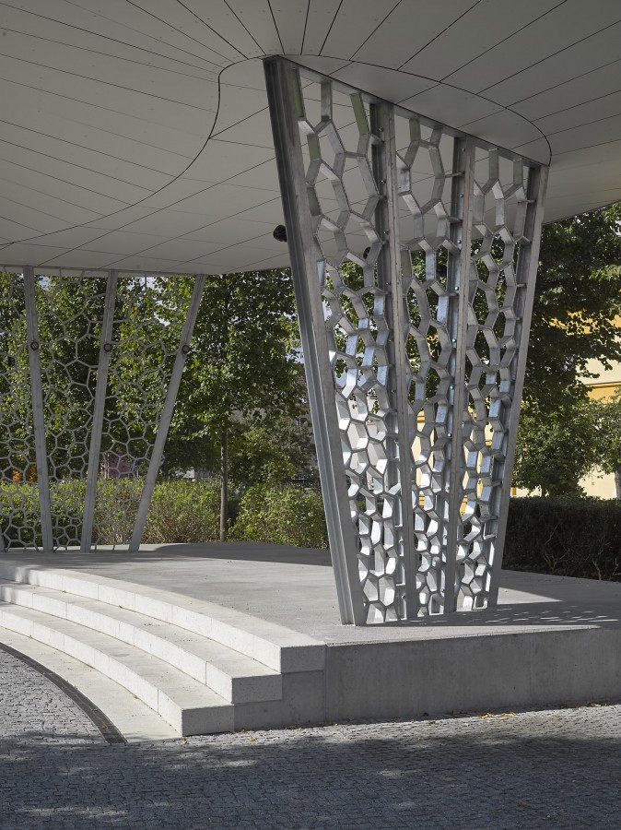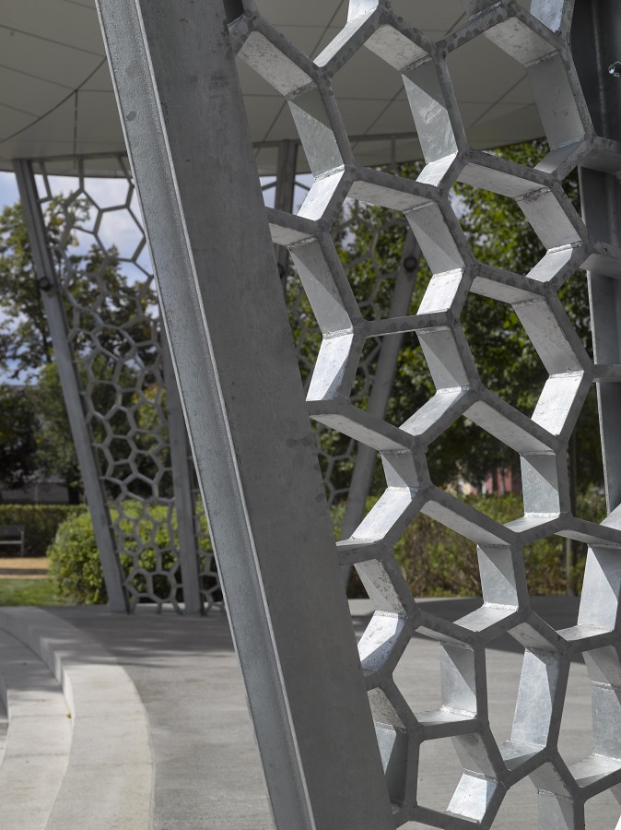Wing for J. Kaplicky, Doubravka
Habrman Square is the only bigger place within the city part where people can meet and cultural events can take place. The local authorities decided to build a new gazebo with podium with the intention to serve cultural events, concerts and city events. At the very beginning we agreed within the author team that we do not want the gazebo to be a barrier and so we eliminated vertical walls.
The concept, shape, and the construction in the first place are inspired by the nature. With the help of colour images from electron microscope and with the aid of a structural engineer, we went thoroughly through the blind alleys and were looking for ways how to design airy and transparent gazebo columns and how to design the roof. Finally, we found a photography of a cellular structure of fly wings enlarged 1 000 000 times. We connected the columns with a steel weave inspired by the wing structure whilst the weave is a structural feature.
The construction of the gazebo roof consists of two parts - two groups of steel columns with a weave and steel roof structure. Two groups of columns with a weave are growing from the reinforced concrete podium with machine scratched concrete surface and are carrying the steel roof structure, which is designed from spatially arranged truss beams made of square shaped tubes. The roof structure is welded to heat galvanized components. The bordering of the roof is finished by a copper ceiling border, which was treated in advance (patina treatment).
Apart from the gazebo, the construction involves stone paving of adjacent pavements, water drainage and complex lightning of the square including festive illumination of the gazebo and of the sculpture in the middle of the square.
Our team was inspired by the spirit of Jana Kaplický’s work all over the project - from the very concept through the search for the construction until the construction was finished.

