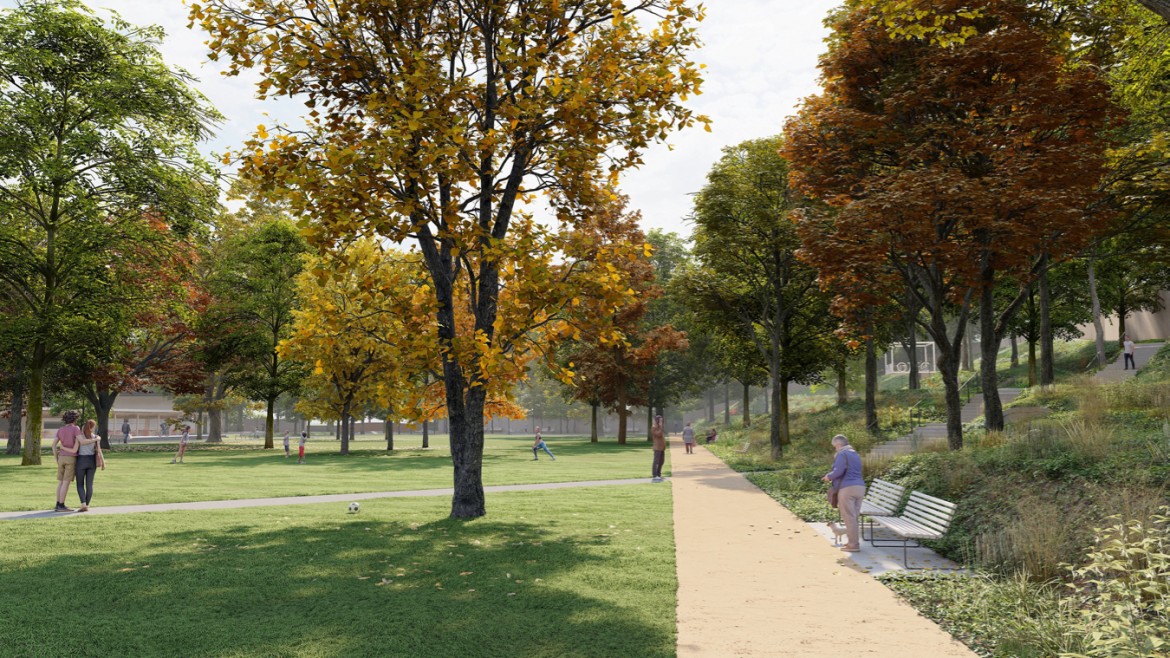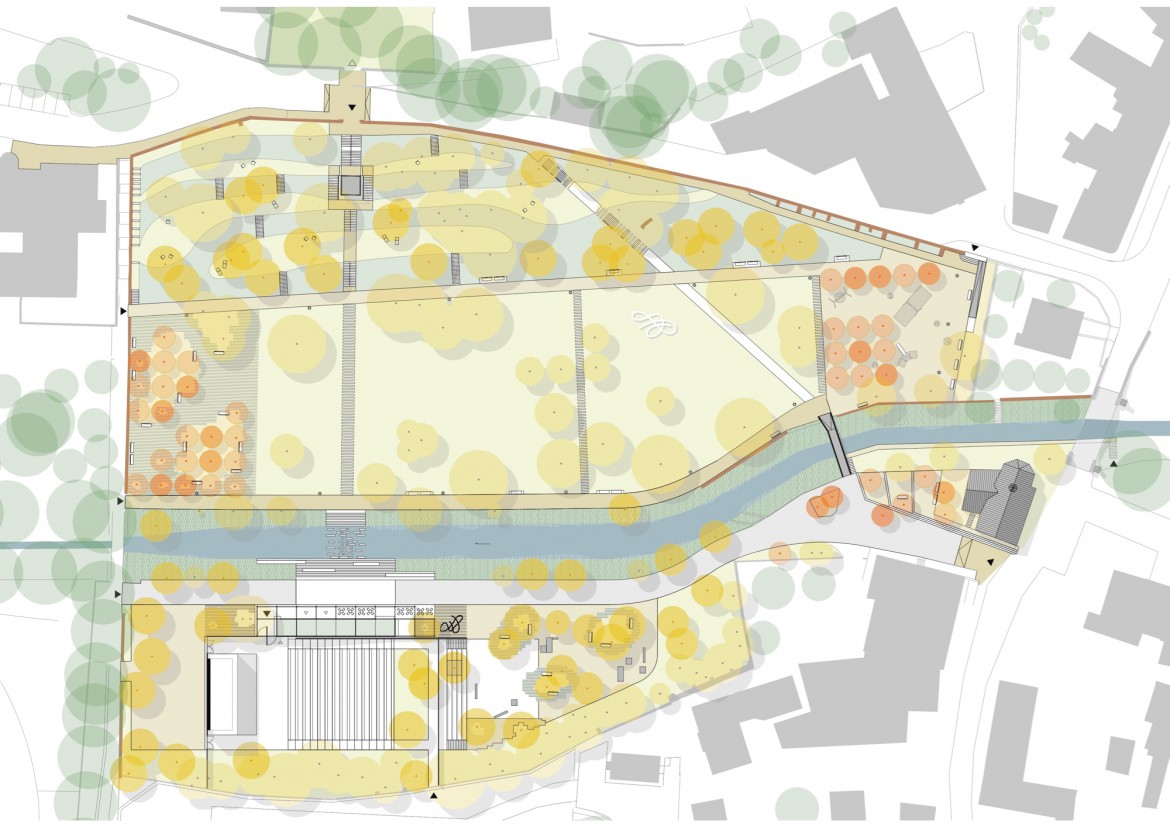Garden, Moravske Budejovice
A modern urban garden that acknowledges its history. A residential urban public space as a continuation of the story of the place.
We present a vision of a garden of city-wide significance, a social focus responding to the needs and demands of current residents. We are clearing the space of some of the road network routes, the massive staircase with landings and the old bridge. We perceive the selected paths as ineffective, the staircase as disproportionate and the old bridge does not have a suitable “address”. The space of the summer cinema, i.e. the future summer scene, is cultivated in direct connection with the contextual concept of the new city garden.
We are returning to the space in an economical and undemanding form the original principle of garden division, i.e. the transverse division into four quadrants. In the concept, we respect and strengthen the historical transverse east-west axis, which is led from the entrance gate. We are placing new compositional accents on this original axis. These include a viewing pavilion levitating on the slope, a new staircase within the shady slopes, light strips on the grassy parterre and a vision of a residential embankment.
The traditional orthogonal structure is diagonally intersected by a new compositional and communication axis across the slope and the residential grassy parterre and continues in the form of a new transparent footbridge on the piazzetta by the hospital chapel of St. Anne on the left bank. The main part of the garden on the right bank is an open space. We enclose this residential grassy parterre from the north and south with two bosquets. This is a kind of stylized split. We gently shape the adjacent western slope into the form of grassy terraces with furniture and slopes with herbaceous undergrowth. We make the terraces accessible using an irregular composition of narrow staircase arms. The pulsating stairs give this area new energy and meaning. Connection to Pivovarská Street is possible through the main entrance from the castle and in the southwest corner from the southern bosquet. Furthermore, at the northern border, we strengthen the connection with the transverse staircase path at the polyclinic area through a new passage in the boundary wall.





