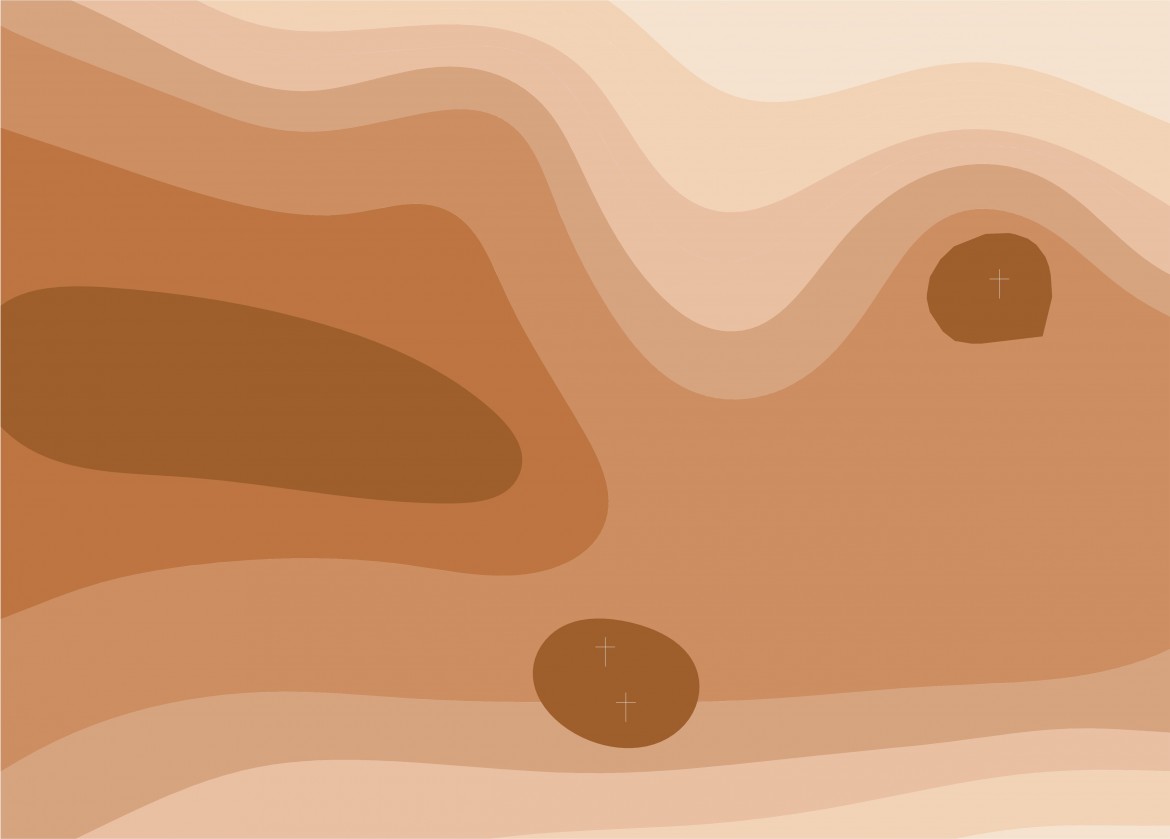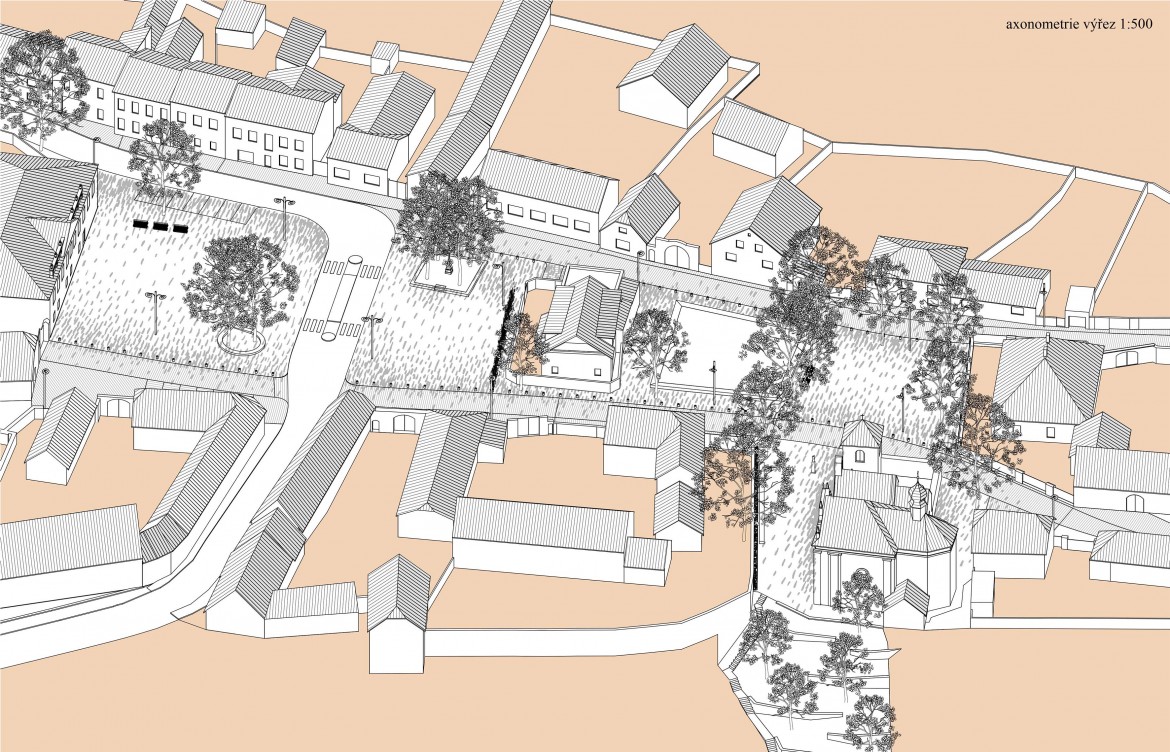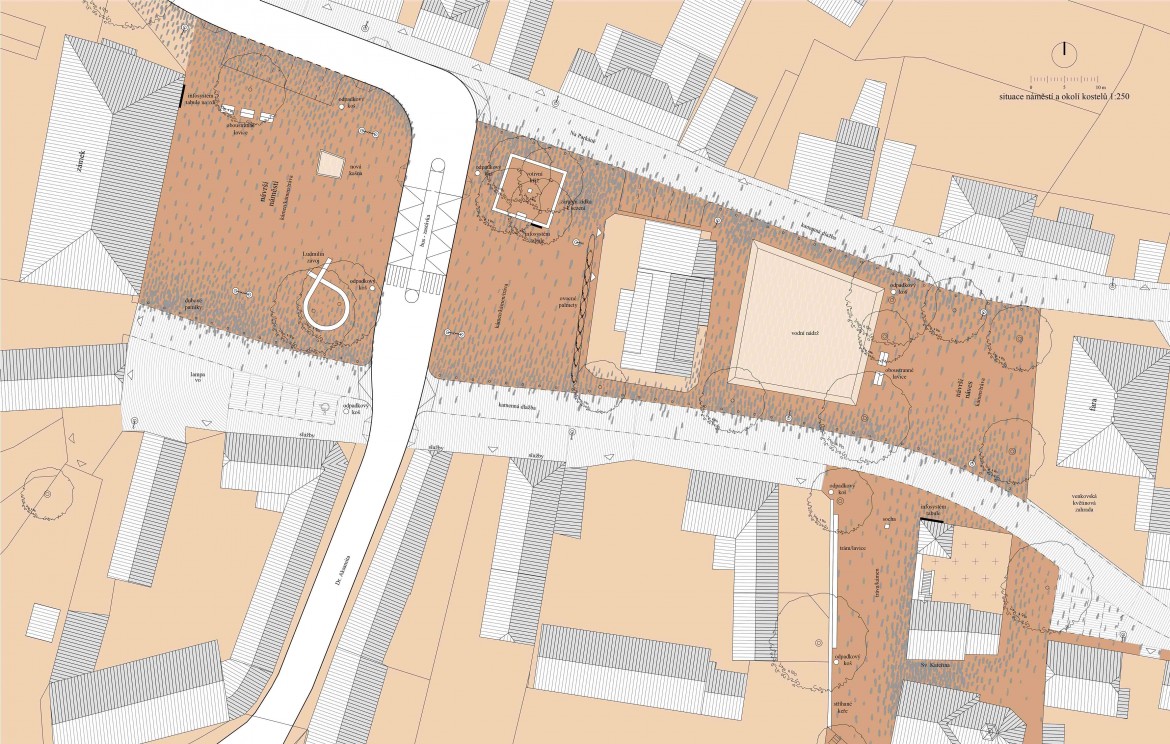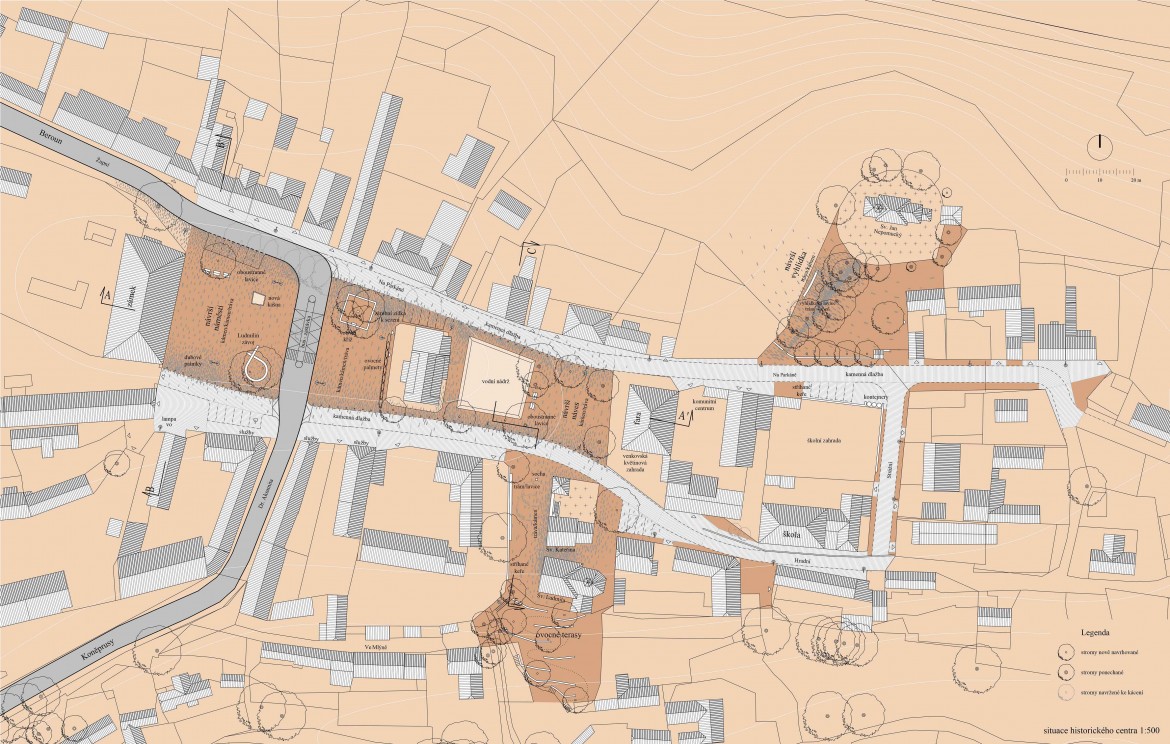The Old-new Centre, Tetin
The arched, grassy hill is irregularly located with massive oaks and lindens, which are connected to the high horizons of the surrounding landscape; the hill rests on a stone structure of massive blocks that permeates all surfaces without distinction.
Searching for the spirit of an ancient place without ostentation and pathos.
The place of Tetín, like other places, is unique. When creating and completing such a place, a unique or individual approach must be applied, which ideally is not sentimental. The design concept must be based on the context. The design of paving, surfaces, furniture, lighting type and everything else is an individual response to the phenomenon of the place, so it is atypical solutions or a combination of typical and atypical solutions. The design uses traditional materials stone, wood and vegetation.
The new surface of the square is designed in one height level with the exception of the third class road, which is separated by a stone border. Wide strips, a residential zone for pedestrians and cars, frame the central area and are designed in chipped stone paving (rectangular format 10/25-10/40cm). The central area, a residential zone for pedestrians only, is delimited by oak bollards and is made of massive stone blocks 20 cm wide and 50 - 80 cm long with a very wide grass gap. The paving is laid in the manner of sheet piling in height so as to achieve the best possible connection between the stones and so that the loose stones are firmly seated in the terrain. The edges of the central area are laid out on a narrow grass gap and the grass decreases and increases towards the center of the block area. This variability also strengthens the intention of the softly modeled arching of the central area - in cross-section, the terrain is arched.



